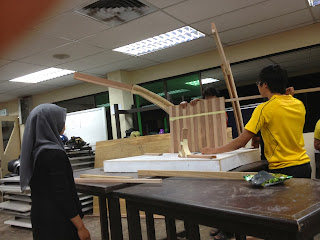| Important Dates |
| Project Issued | OCTOBER 28, 2013 |
| Project Submission (P6a & 6b) | NOVEMBER 22, 2013 (9.00am) |
| Important Dates |
| Project Issued | OCTOBER 28, 2013 |
| Project Submission (P6c) | DECEMBER 09, 2013 (9.00am) |
For this project, we were divided into groups or i rather say 'company' of 16 from all 7 majors. Each company was required to design an amphitheater and finally built an actual model of scale 1:5 in Project 6c. The suggested site is just beside our studio, with a very breathtaking view of the Penang Bridge and the sea. The only thing on the way was that the site was a slope, which increase the challenge to make our design both aesthetic with high functionality.
Our company members were divided into different departments, according to our ability and expertise. I chose to be part of the design team and the drawing team, since I somehow figure out how me and wood work spells disaster. I actually like how our company works, so each of us get something to focus on without too many ideas intercepting.
 |
| Our organisation chart |
 |
| The chart that divides our tasks |
So, after progressing with the other design team members, we came up to...
CONTEMPORARY. NATURAL. MINIMALISM
 |
| Our first stage draft |
Those were the three core ideas in our design stage. The main idea was for our stage to be more like a natural garden that
grew in the site rather than a building that was
built out of the blue. We want our stage to be a structure part of the natural, and a place that people would like to hang out at, even when it is not used for any formal function. We decided to use a green roof in our design, for the building to blend into the site. To make our concept whole and complete, and to form a connection between the stage and the audience seats, we used green pathways and concrete for the seats. It also gives a sense of serenity and peace.
 |
| A mock model made to give a clearer idea of the design |
Another main feature of this design are the supporting columns located on both sides of the stage. It originated from the thinker and it simply signifies the connection of human beings to the art world as it is in the real life. For our columns to standout, we settled on a simply design for the backdrop and the roof. Some of our members were against it, for the stage looked too simple. We finally came to an agreement to proceed for MINIMALISM was one of our core ideas. However, we decided to use more landscape furniture to make up for the simplicity of our design.
Did I mentioned that we were required to present and sell our idea in 3 A1 size boards? It wasn't as easy as it seemed to be, as it requires a lot of arranging to fit everything we need to into the boards. We organised our idea before proceeding with the drawing and writing. The drawing team were like crazy artists during the process. The table was a mess all the time. I vomited my blood and soul , I repeat, I LITERALLY VOMITED MY BLOOD AND SOUL for this project. During this project, my routine was STUDIO-HOSTEL-CAFE, it revolves around these three places ONLY. The same goes to most of the members too I supposed.
 |
| Our 'office' space |
 |
| Work in progress |
I was given the task to 'grow' our green roof. And so the artificial grass carpet and the hammering... We tried our best to not show the gaps between each pieces for the best of views. And for the bottom part of the roof, we used climbers as proposed in the boards as the grass might somehow fall off over a steep angle.
So after days and nights of work, tadaaa~
 |
| First board with the plans and introduction |
 |
| 2nd board with the design concepts |
 |
| 3rd boards with the technical stuff |
The model~
 |
| Front view |
 |
| A better front view |
 |
| zoom in |
 |
| Front stairs |
 |
| A clear take at the column |
 |
| Columns |
 |
| Green Roof with the back stairs |
 |
| Climbers zoomed in |
This was really a memorable project, I get to know and work with people I had never talk to. And I learnt to respect people from different expertise. With ideas and contribution from each and every single member, we get to make our design work. And how glad I was that there were no major arguments in the process, everything was done in harmony and peace. I was really glad that our design and concept was well received by the panel. We even got 2nd in place for The Best Amphitheater Award, which was something I have not expect. At least it was a happy ending for our team.
 |
| A not-so complete group photo with some missing memebers |
 |
| Exhibition day |
Last but not least, I would like to express my gratitude to our studio masters, for giving us directions during both the design and construction process. To our group leader, who put in a lot of effort in coordinating between the members, and to make sure that we are progressing according to schedule. (Thanks Amalin). To every single member in this group, without any of them, the project would not be able to run as smoothly as it had. And to all of my friends, for listening and being there right when I needed them. I love you all.
And here endeth Project 6


























No comments:
Post a Comment