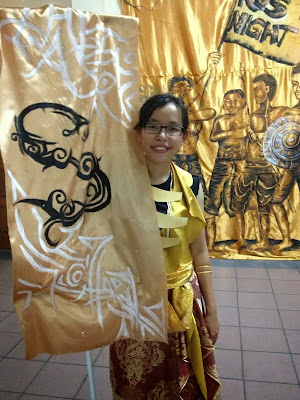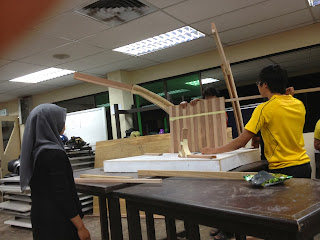Our projects for RUS104 has come to an end as I'm writing this. Trust me when I say that these 4 months has really passed in the blink of an eye. I could say that we have all grown a lot, not just in drawing or designing skills but as a person too. We lost the clueless self we had been when we first stepped in, but now, we are all certain about the things we want for ourselves in the future. There are a few things that I owe RUS104.
However how I may seemed to appear, I'm not a confident person. Yes, that's the truth. I can't really make up decisions on my own. I always need to get approval or consent from either lecturers or my friends before I could finalized my design. In RUS 104, there were many times that my design were rejected, especially in the earlier stage. That was the time where I was always in doubt with my own ability, thinking that I could only be a good painter at the most, but not a good designer. This thought kinda hindered me back then. But as we went through all these projects, I have started to gain some confidence in myself, and starting to believe in my own designs and ideas. I have came to learn that the limits we see are all imaginary boundaries created by the human minds, trying to slow you down. If we are strong enough, to push a little harder, to try again and again even after failing for the hundredth times, we could reach achievements beyond our dreams. Be confident. You are what you want yourself to be.
Time management is another important lesson. Another problem of mine was to be over obese with perfection. Not that its a bad thing but I spent too much time trying to make little things perfect, and in turn end up short of time to complete what that is far more important. I have always stuck to my belief which is the slow and steady wins the race. But in HBP, its a different kind of case, be slow and you won't be able to finish everything on time and lets see how are you going to be steady in a night before submission with only 50% progress. Yes I understand how important the design stage is, to make everything precise so that there will be easy work from that onward. But what that I did not realize was that easy work needs time to complete too. That is why I always ends up handling in last minute work. Me and my time management, there is still a long way to go.
Through all the studio works, I also learnt to respect. Respect people from other background, respect people from other expertise, respect people different from who you are. The world is far more bigger than what we have in mind, and we are all different people from different parts of the world, with different stories to be told. But if we stop to look through all the differences on us, and feel with an open heart, we could start to appreciate each other and to learn from each other. We are all the same, beneath us all, there is a common goal which is to achieve what we dream of and to become who we want ourselves to be.
I would like to voice my gratitude and appreciation to my studio master from Project 1 to Project 5, Dr. Mazran, who had been more than helpful and encouraging. He is a great man (minus all the redos given D:) with a very friendly personality plus a lot of patience. Next to all other studio masters, who had been kind in giving advises, and for giving friendly smiles when we are presenting our designs. To my friends and course mates, thank you for tolerating all my mistakes and temper at times. And also for letting me be when I get hyped at night, I know that it could be a little annoying, just a teeny-weeny, but still, thanks. And last but not least, thank you all for being awesome and a great companion all the time.
I would like to end this with what I have written for the introduction of our exhibition:
Our main focus is to make the lines lighter than air, and to move slowly through it.
We, students of RUS104 2013 want you
to know that we are united. Just like the lines, we all connect and
intersect in the most unexpected ways. You can no more separate one life from
another than you can separate a breeze from the wind. Together, we are
learning and creating like the flow of lines - in an inspirational and never
ending way. We may be young, we may be naïve, there may be so many things
beyond us that we have yet to encounter, but we are brave, we are bold, we are
full of passion, and we will show and spread our spirit to the world, just like
the lines floating in the air.
We will all continue to rise and shine. RUS104 will always be a special memory for me as It marked my first step to everything I will achieve in my career in the future years to come. So long.
Ps. Seeing how I'm posting this in the middle of the night (5.30 A.M.), I must either have a crazy obsession with sleeping late or just problem with my time management, again.
























































